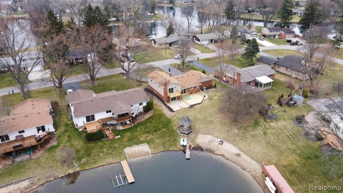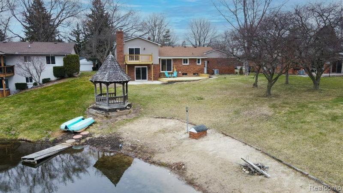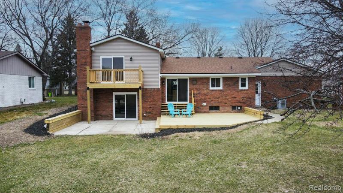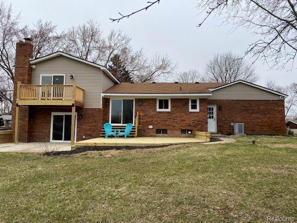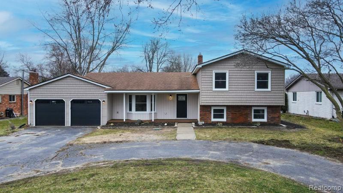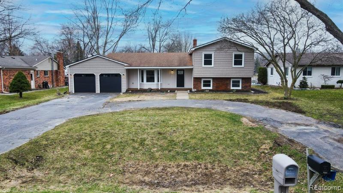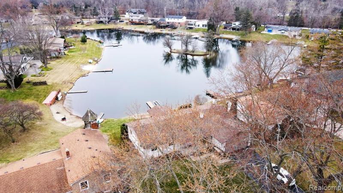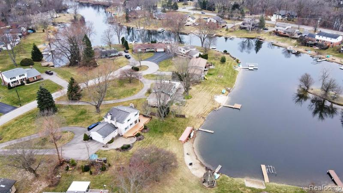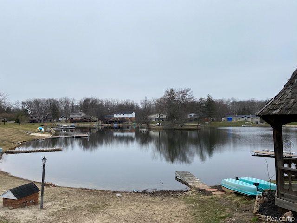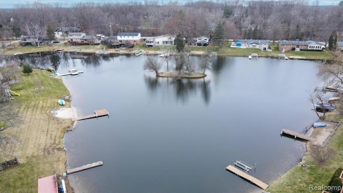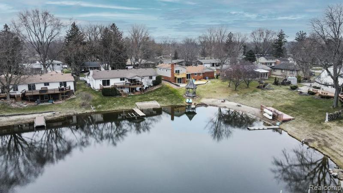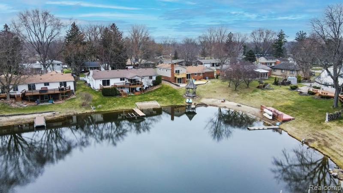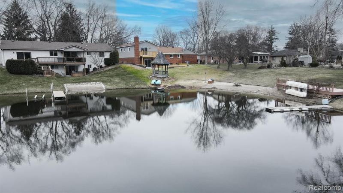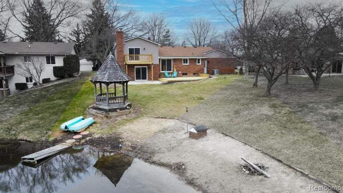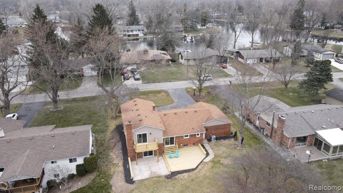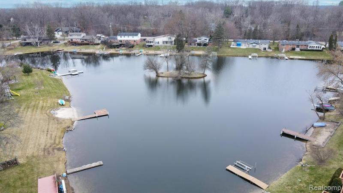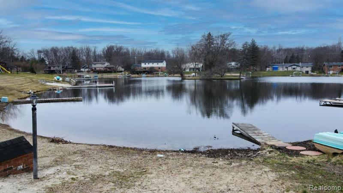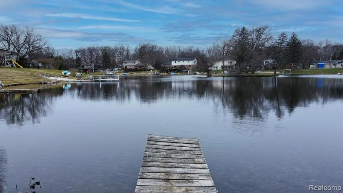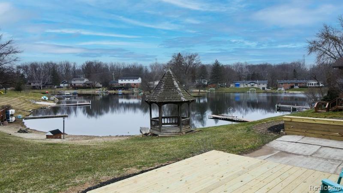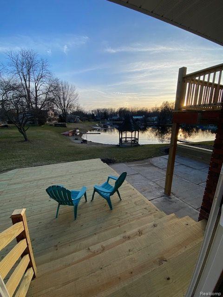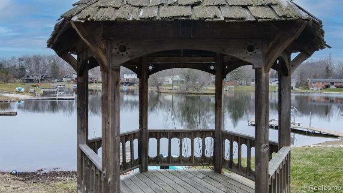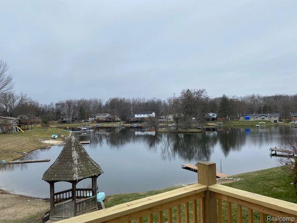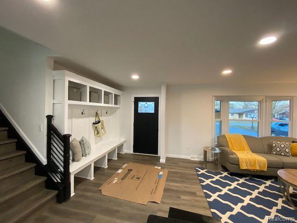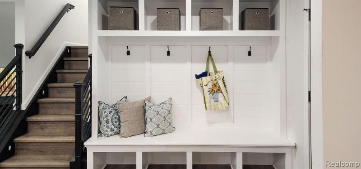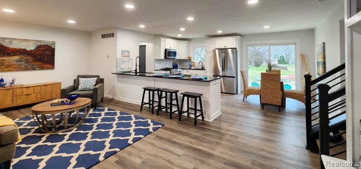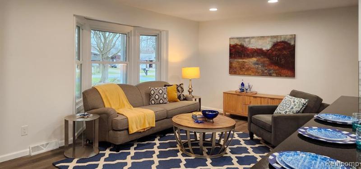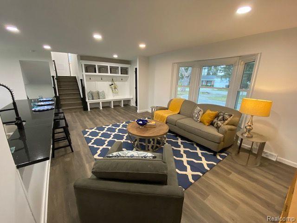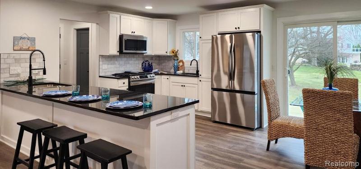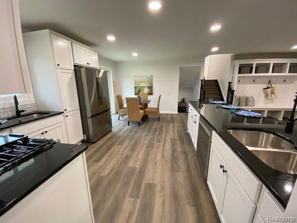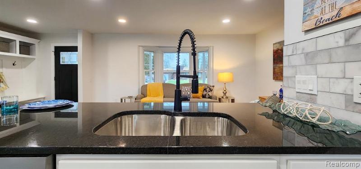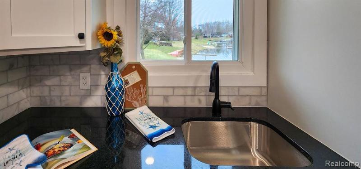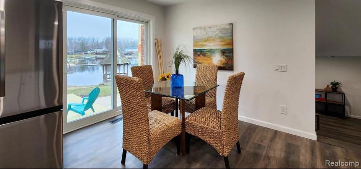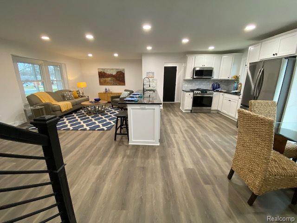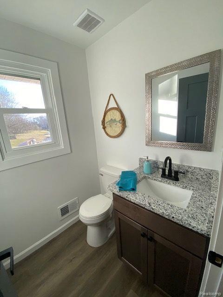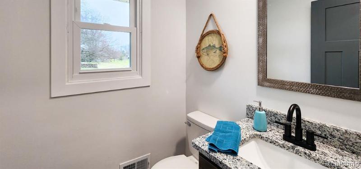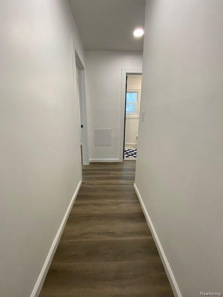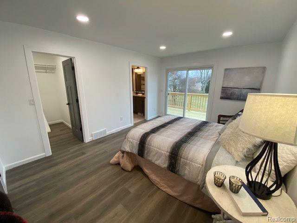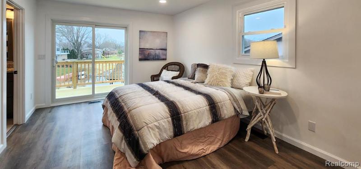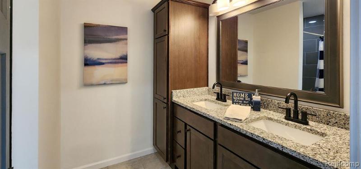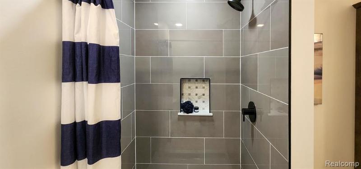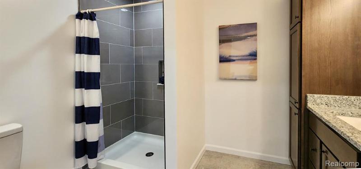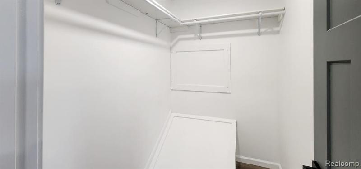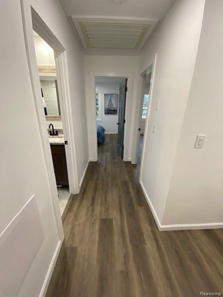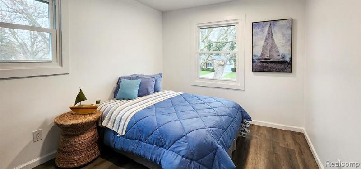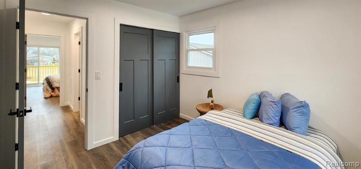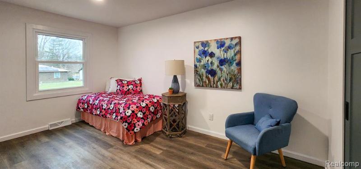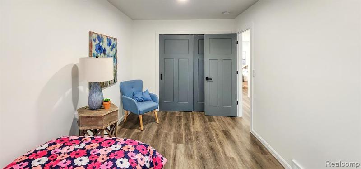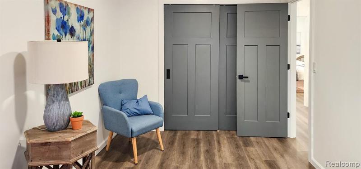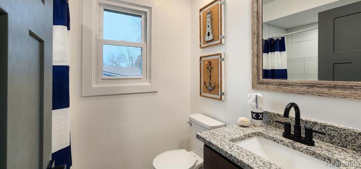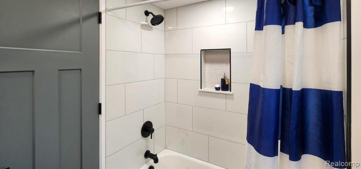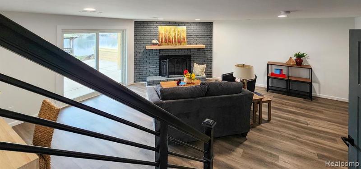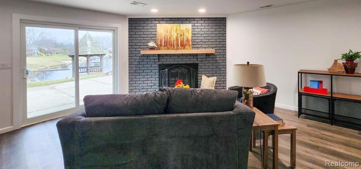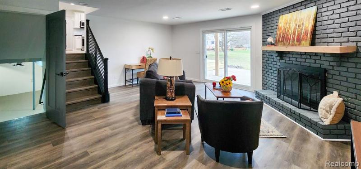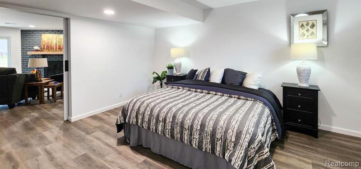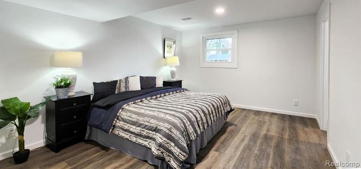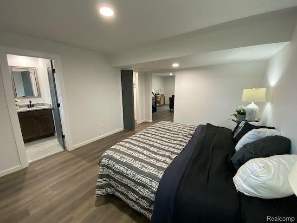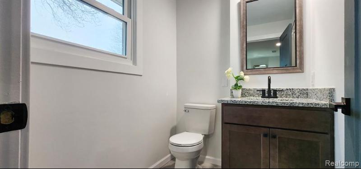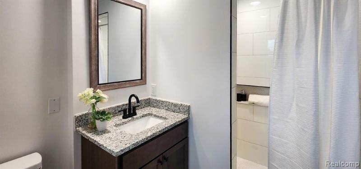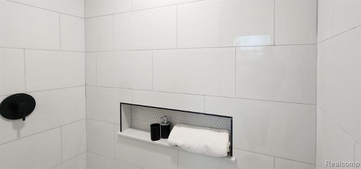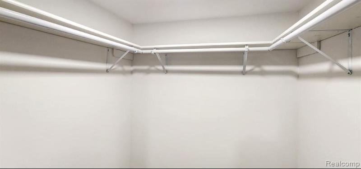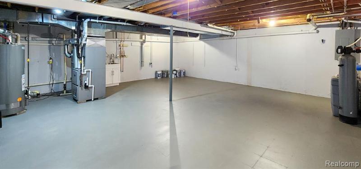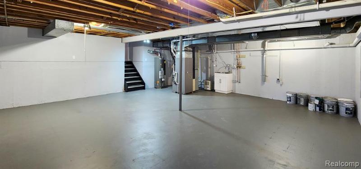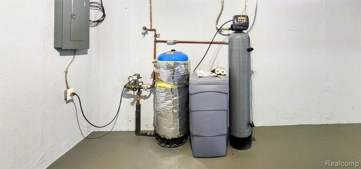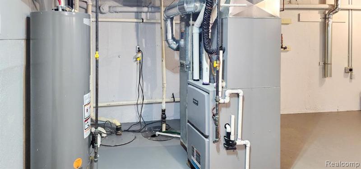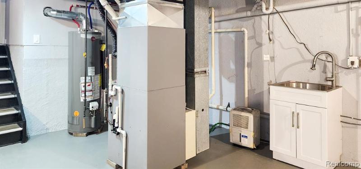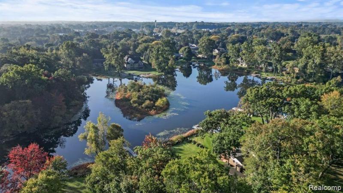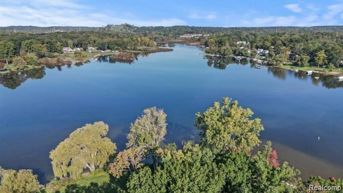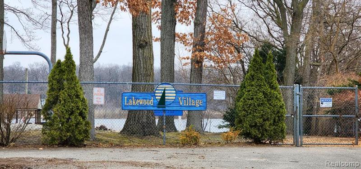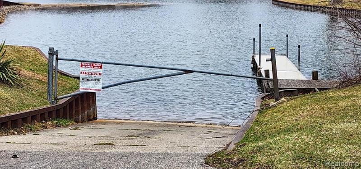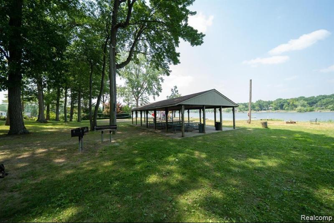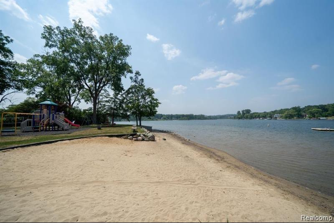For Sale Active
6522 Ellinwood Drive Map / directions
White Lake, MI Learn More About White Lake
48383 Market info
$599,900
Calculate Payment
- 4 Bedrooms
- 3 Full Bath
- 1 Half Bath
- 2,509 SqFt
- MLS# 20240014574
Property Information
- Status
- Active
- Address
- 6522 Ellinwood Drive
- City
- White Lake
- Zip
- 48383
- County
- Oakland
- Township
- White Lake Twp
- Possession
- At Close
- Property Type
- Residential
- Listing Date
- 03/08/2024
- Subdivision
- Lakewood Village No 4
- Total Finished SqFt
- 2,509
- Lower Finished SqFt
- 612
- Above Grade SqFt
- 1,897
- Garage
- 2.5
- Garage Desc.
- Attached, Direct Access, Door Opener, Electricity
- Waterview
- Y
- Waterfront
- Y
- Waterfront Desc
- All Sports, Boat Facilities, Canal Frontage, Lake Frontage, Swim Association
- Waterfrontage
- 80.0
- Body of Water
- Lake Neva/Thompson Lake/Brendel Lake
- Water
- Well (Existing)
- Sewer
- Septic Tank (Existing)
- Year Built
- 1976
- Architecture
- Quad-Level
- Home Style
- Split Level
Taxes
- Summer Taxes
- $4,692
- Winter Taxes
- $1,557
- Association Fee
- $335
Rooms and Land
- Lavatory2
- 5.00X5.00 1st Floor
- Bath - Primary
- 8.00X9.00 2nd Floor
- Breakfast
- 11.00X10.00 1st Floor
- Bedroom - Primary
- 14.00X12.00 Lower Floor
- Bedroom - Primary-1
- 15.00X12.00 2nd Floor
- Bedroom2
- 11.00X10.00 2nd Floor
- Bedroom3
- 12.00X12.00 2nd Floor
- Kitchen
- 11.00X12.00 1st Floor
- Laundry
- 25.00X25.00 Lower Floor
- Family
- 20.00X18.00 Lower Floor
- Living
- 16.00X14.00 1st Floor
- Bath2
- 6.00X8.00 2nd Floor
- Basement
- Unfinished
- Heating
- Forced Air, Natural Gas
- Acreage
- 0.28
- Lot Dimensions
- 80x150
- Appliances
- Disposal, ENERGY STAR® qualified dishwasher, ENERGY STAR® qualified refrigerator, Free-Standing Gas Oven, Microwave, Stainless Steel Appliance(s)
Features
- Fireplace Desc.
- Family Room, Natural
- Interior Features
- ENERGY STAR® Qualified Door(s), ENERGY STAR® Qualified Light Fixture(s), ENERGY STAR® Qualified Window(s), Programmable Thermostat, Water Softener (owned)
- Exterior Materials
- Brick, Vinyl
- Exterior Features
- Lighting
Mortgage Calculator
Get Pre-Approved
- Market Statistics
- Property History
- Schools Information
- Local Business
| MLS Number | New Status | Previous Status | Activity Date | New List Price | Previous List Price | Sold Price | DOM |
| 20240014574 | Apr 8 2024 12:36PM | $599,900 | $650,000 | 48 | |||
| 20240014574 | Active | Coming Soon | Mar 10 2024 3:14AM | 48 | |||
| 20240014574 | Coming Soon | Mar 8 2024 3:37PM | $650,000 | 48 | |||
| 20230023782 | Sold | Pending | May 4 2023 11:37AM | $285,000 | 3 | ||
| 20230023782 | Pending | Active | Apr 5 2023 8:36AM | 3 | |||
| 20230023782 | Active | Apr 3 2023 10:59AM | $285,000 | 3 | |||
| 219058232 | Expired | Withdrawn | Oct 2 2020 2:50AM | 103 | |||
| 219058232 | Withdrawn | Active | Oct 1 2019 11:56AM | 103 | |||
| 219058232 | Jul 25 2019 9:07AM | $285,000 | $294,900 | 103 | |||
| 219058232 | Active | Jun 20 2019 7:43PM | $294,900 | 103 |
Learn More About This Listing
Contact Customer Care
Mon-Fri 9am-9pm Sat/Sun 9am-7pm
248-304-6700
Listing Broker

Listing Courtesy of
Michigan Premier Real Estate, Llc
(248) 366-1100
Office Address 400 N Main Ste 301
THE ACCURACY OF ALL INFORMATION, REGARDLESS OF SOURCE, IS NOT GUARANTEED OR WARRANTED. ALL INFORMATION SHOULD BE INDEPENDENTLY VERIFIED.
Listings last updated: . Some properties that appear for sale on this web site may subsequently have been sold and may no longer be available.
Our Michigan real estate agents can answer all of your questions about 6522 Ellinwood Drive, White Lake MI 48383. Real Estate One, Max Broock Realtors, and J&J Realtors are part of the Real Estate One Family of Companies and dominate the White Lake, Michigan real estate market. To sell or buy a home in White Lake, Michigan, contact our real estate agents as we know the White Lake, Michigan real estate market better than anyone with over 100 years of experience in White Lake, Michigan real estate for sale.
The data relating to real estate for sale on this web site appears in part from the IDX programs of our Multiple Listing Services. Real Estate listings held by brokerage firms other than Real Estate One includes the name and address of the listing broker where available.
IDX information is provided exclusively for consumers personal, non-commercial use and may not be used for any purpose other than to identify prospective properties consumers may be interested in purchasing.
 IDX provided courtesy of Realcomp II Ltd. via Real Estate One and Realcomp II Ltd, © 2024 Realcomp II Ltd. Shareholders
IDX provided courtesy of Realcomp II Ltd. via Real Estate One and Realcomp II Ltd, © 2024 Realcomp II Ltd. Shareholders
